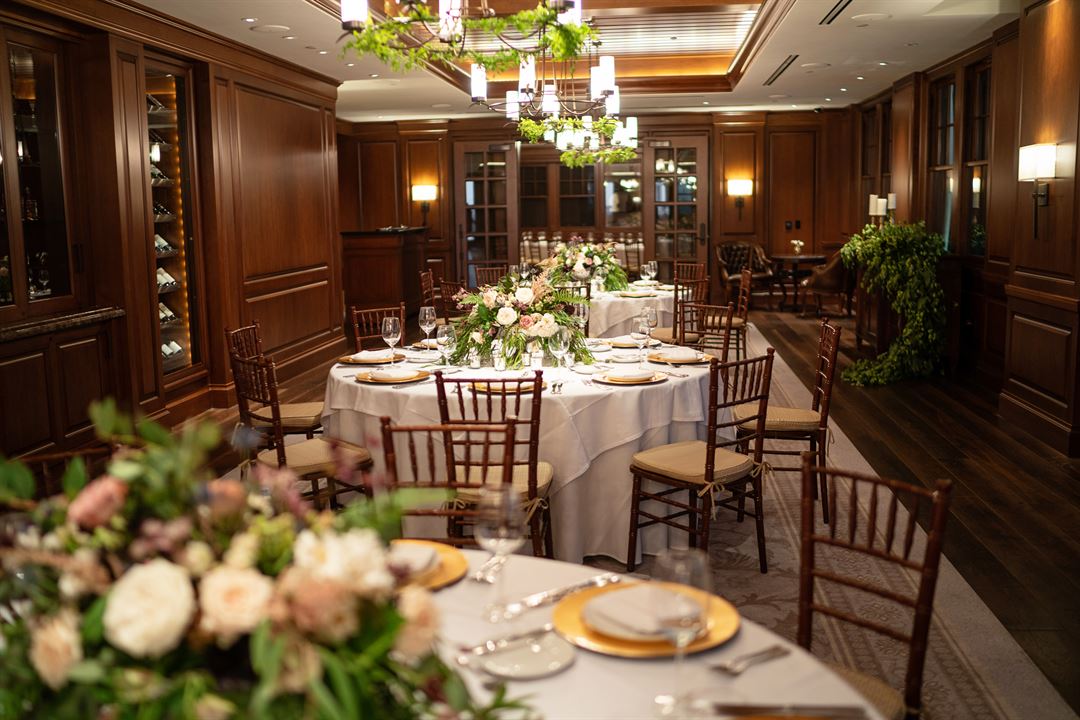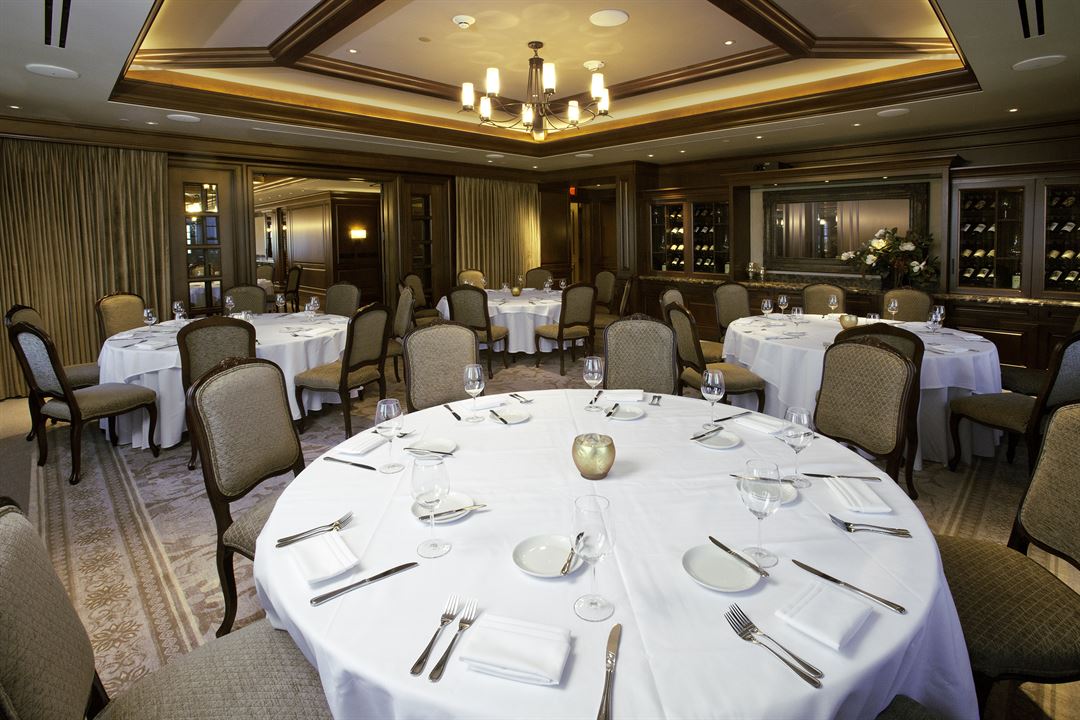






















THE RANCH Events Center
1025 East Ball Road, Anaheim, CA
Typically Responds within 24 hours
Capacity: 500 people
About THE RANCH Events Center
Located on the sixth floor above THE RANCH Restaurant & Saloon, our event center features amazing views of Disneyland Resort, Angel Stadium, Honda Center and the city of Anaheim. The sixth floor is also home to our award-winning 11,000 bottle wine cellar. Our private dining rooms are completely private; accented in warm and rich earth tones providing a comfortable environment to accommodate any occasion and any dining experience. Our Executive Chef, Pedro Garcia, and Chef De Cuisine, Raul Garcia, have created menus that beautifully pair with unique wines and cocktails guaranteed to impress your guests.
In addition to our events center, THE RANCH Restaurant and Saloon are also fantastic venues for private events. THE RANCH Restaurant offers two private rooms, accented in warm and rich earth tones providing a comfortable environment for any occasion. The Saloon is also available to host large scale dinners, or cocktail parties.
Our team at THE RANCH excels in providing superior service that consistently exceeds guests’ expectations. Let us create a custom package for your corporate events, industry mixers, and every celebratory milestone: Birthdays, Wedding Showers, Weddings, Baby Showers, Anniversaries and more!
THE RANCH Events Center (9,432 total square feet)
The Great Room 3,704 sq. ft. / 300 person capacity, 264 seated
The Hospitality Suite 2,002 sq. ft. / 150 person capacity, 100 seated
The Dining Room 1,913 sq. ft. / 100 person capacity, 72 seated
The Study 730 sq. ft. / 40 person capacity, 40 seated
The Lounge 446 sq. ft. / 30 person capacity, 24 seated
THE RANCH Restaurant (1,664 total square feet)
The Carolina Room 300 sq. ft. / 18 person capacity, 18 seated
The Porch & The Patio 1,364 sq. ft. / 100 person capacity, 60 seated
THE RANCH Saloon (for buyouts only)
9,510 sq. ft. / 500 person capacity, 350 seated
Event Pricing
THE RANCH Restaurant- Carolina Room & Porch and Patio
Deposit is Required
| Pricing is for
all event types
$1,200 - $10,000
/event
Pricing for all event types
THE RANCH Events Center
Deposit is Required
| Pricing is for
all event types
$2,000 - $60,000
/event
Pricing for all event types
THE RANCH Saloon- Buyouts
Deposit is Required
| Pricing is for
all event types
$12,000 - $60,000
/event
Pricing for all event types
Event Spaces
The Great Room
The Dining Room
The Carolina Room
The Porch & Patio
The Hospitality Suite
The Lounge
The Saloon
The Study
Neighborhood
Venue Types
Amenities
- ADA/ACA Accessible
- Full Bar/Lounge
- On-Site Catering Service
- Outdoor Function Area
- Wireless Internet/Wi-Fi
Features
- Max Number of People for an Event: 500
- Number of Event/Function Spaces: 8
- Total Meeting Room Space (Square Feet): 20,606
- Year Renovated: 2013










