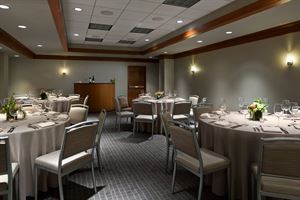











The Westin Minneapolis
88 S 6th St, Minneapolis, MN
Capacity: 130 people
About The Westin Minneapolis
Set in the Farmers & Mechanics Bank building that was built in 1941, the Westin Minneapolis opened in 2007 making it a national historic landmark. The Westin features the original 34-foot vaulted bank lobby, marble staircase and wood-carved emblems signifying the leading industries of the World War II era. The 6,400-square-foot walnut-paneled lobby is home to the 200-seat B.A.N.K. restaurant. Seats near the wood-and-granite teller’s counter look into the open kitchen and the original chandeliers remain.
Event Spaces
Banker's Board Room
Forestry
Manufacturing
Additional Event Spaces
Agriculture
Capitol Board Room
Lakes
Neighborhood
Venue Types
Amenities
- ADA/ACA Accessible
- Full Bar/Lounge
- Indoor Pool
- On-Site Catering Service
- Valet Parking
- Wireless Internet/Wi-Fi
Features
- Max Number of People for an Event: 130
- Number of Event/Function Spaces: 11
- Total Meeting Room Space (Square Feet): 8,566








